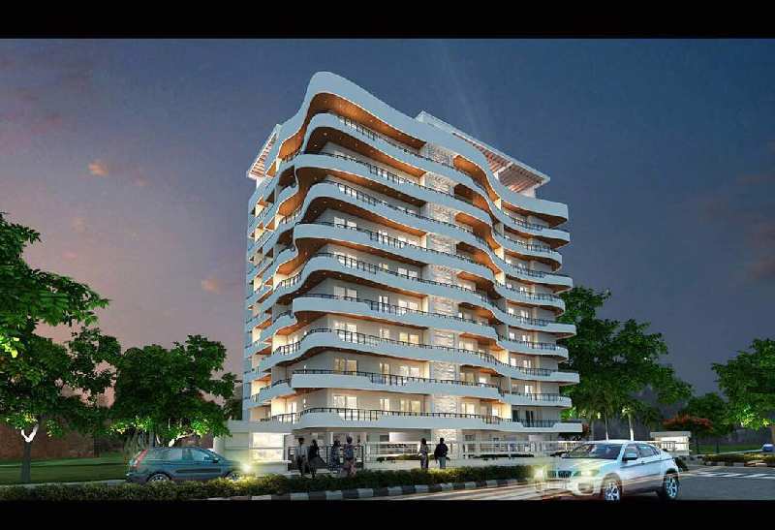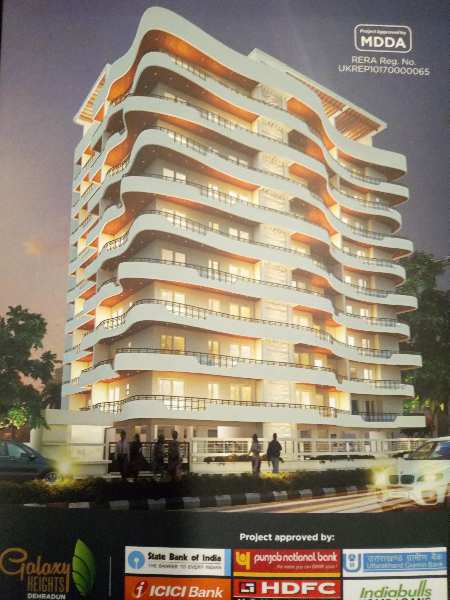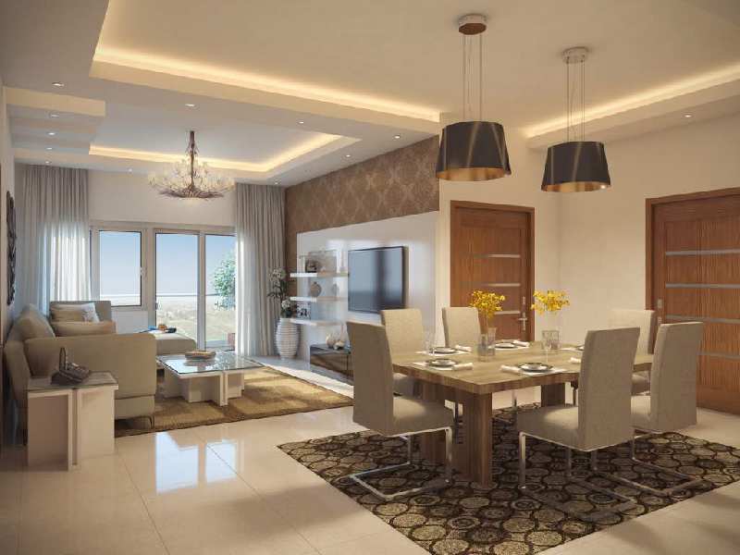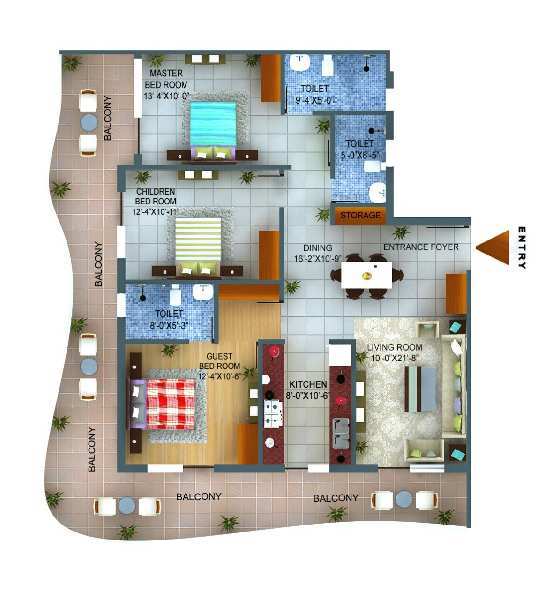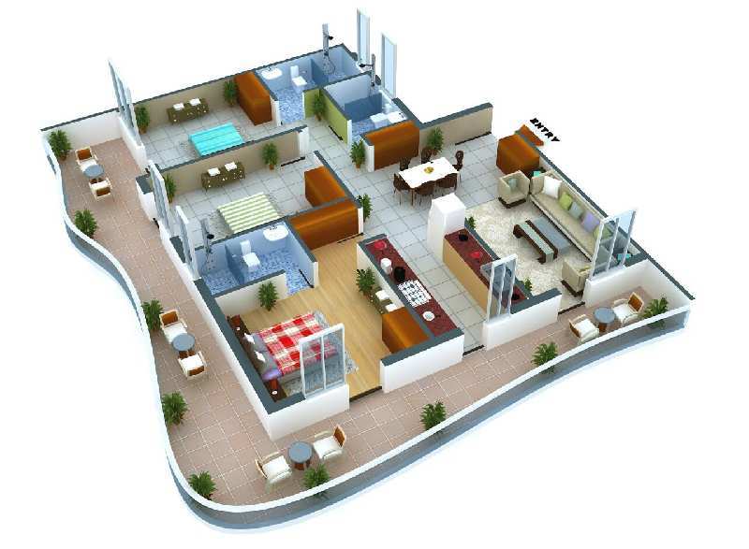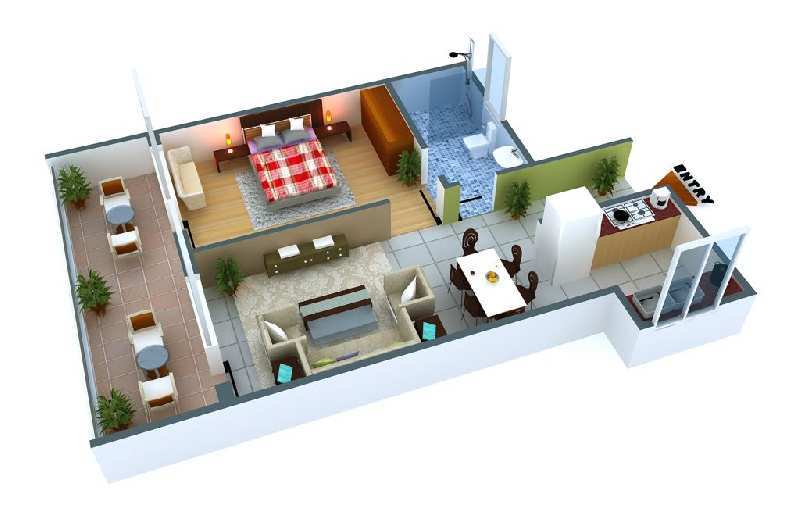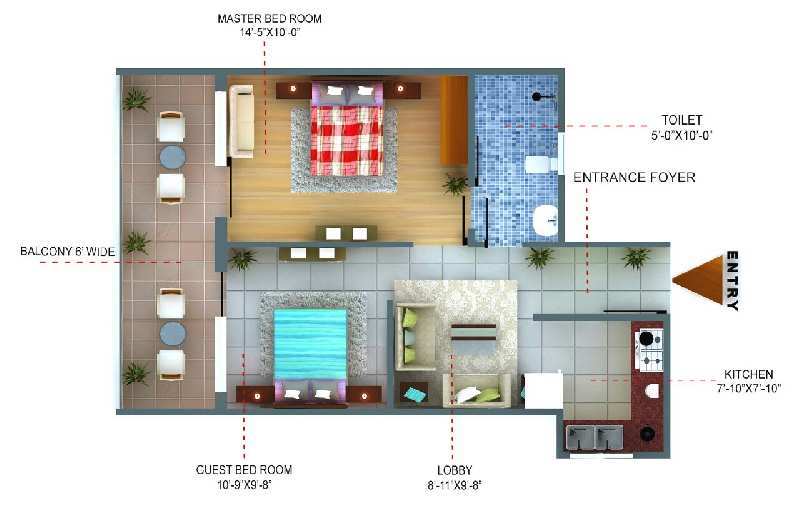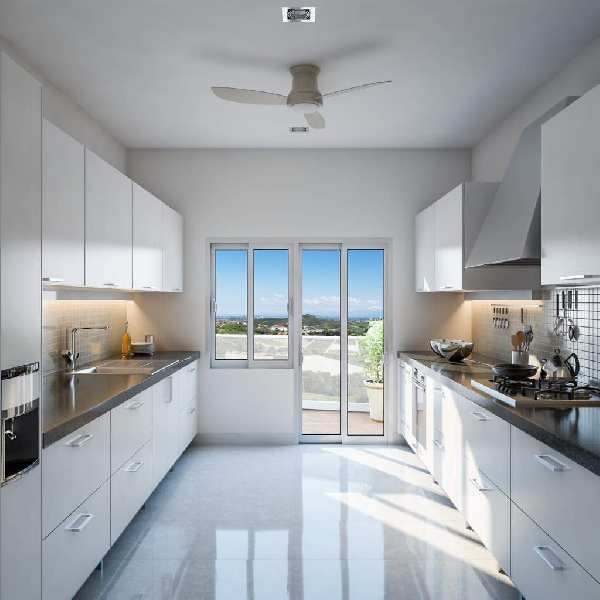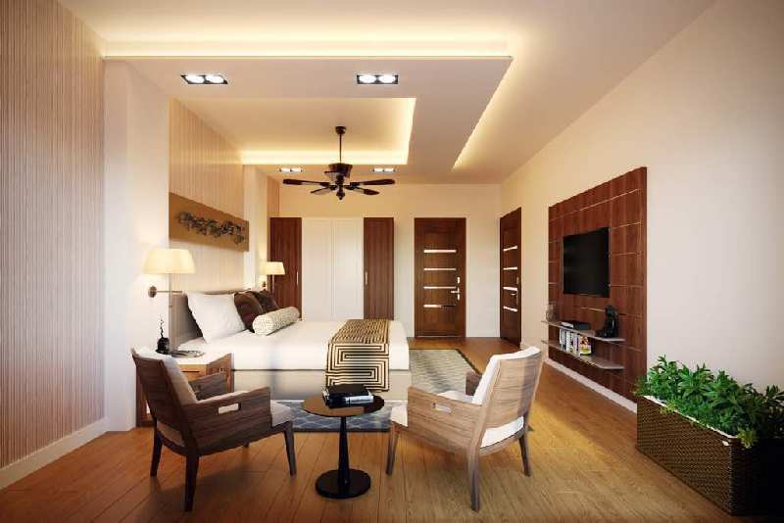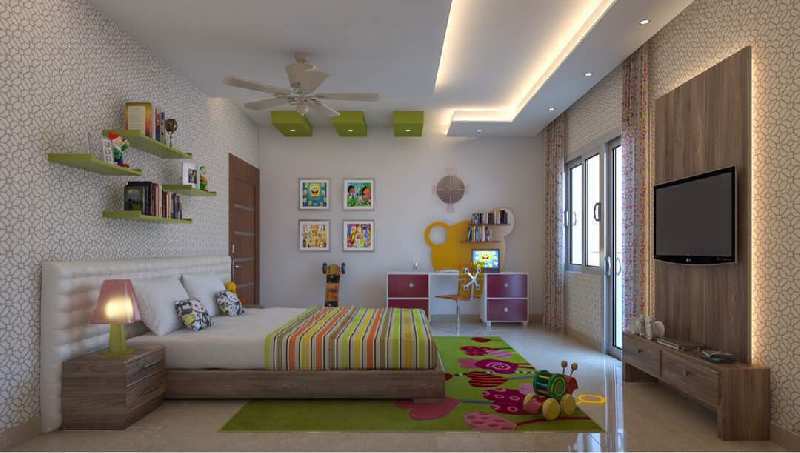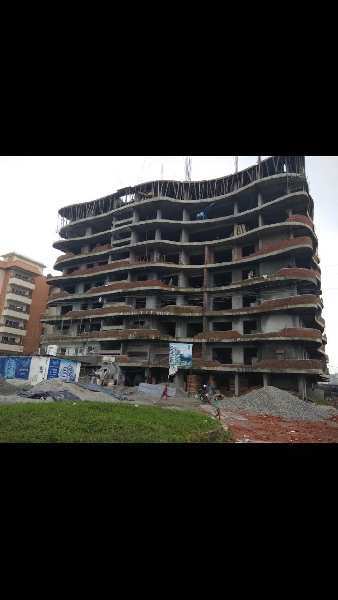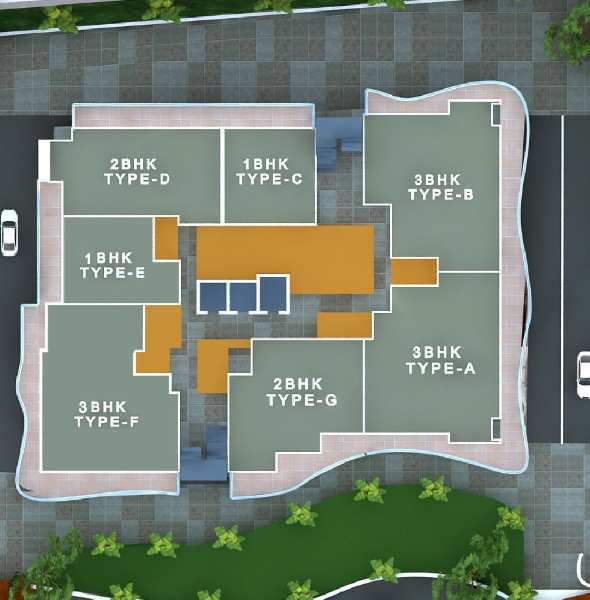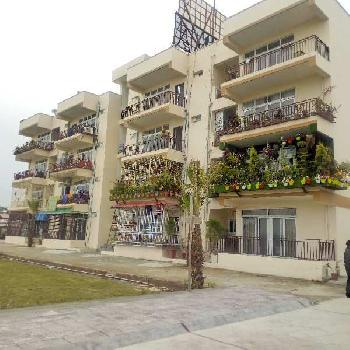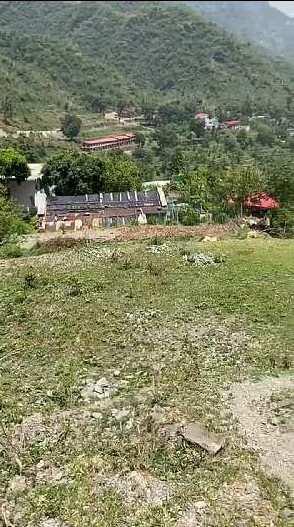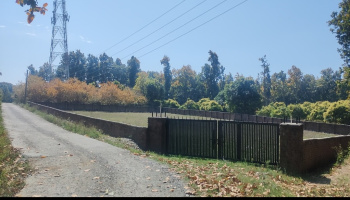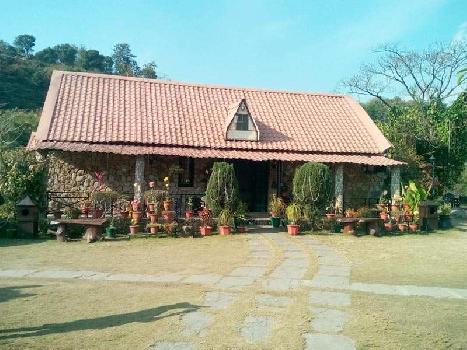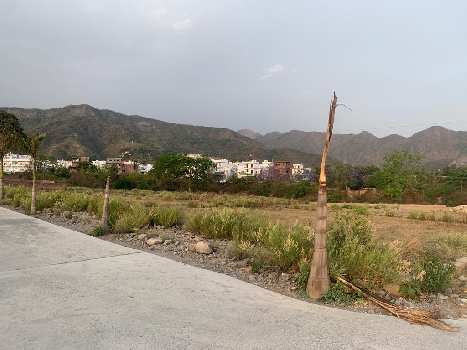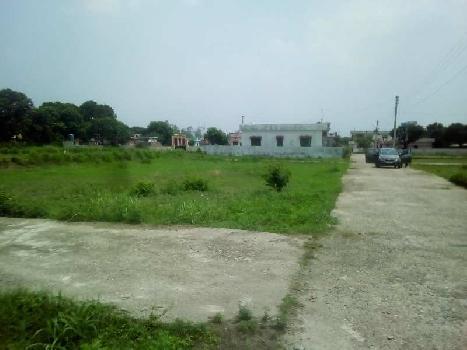-
northrealtorsindia@gmail.com -
+91-7017393655
2 BHK Flats & Apartments For Sale In Sewlan Kalan, Dehradun (642 Sq.ft.)
Swela kalan ,GMS Road. Opp Olympus High School., Sewlan Kalan, Dehradun
Link Copied
34 Lac
@ Rs 5296 per Sq.ft.
Society : Snowline Galaxy heights
- Property ID REI772081
- Bedrooms 2
- Bathrooms 1
- Property On Floor 6
- Facing North East
- Furnishing Furnished
- Transaction Type New Property
- Total Floor 9
- Built Up Area 642 Sq.ft. ▼
- Plot / Land Area 875 Sq.ft. ▼
- Carpet Area 43.98 Sq. Meter ▼
- Property TypeFlats & Apartments
Land Mark
-
Hospital
-
Airport
-
Railway
-
School
-
Atm
-
Shopping Mall
Amenities
- Power Back Up
- Lift
- Reserved Parking
- Security
- Maintenance Staff
- Gymnasium
- Swimming Pool
- Club House
Property Description
Total Project 3 bighas,
Entrance 60 feet Road.
Sorounding road is 30 feet.
Total 63 flats.1/2/3 Bhk.
Total 9 floors & builders MJ Johar ji & Sahani .
Construction co. No.1 Sahani group Dehradun.
Amenities : punch pool at terrace.
Green open park.
24/7 water supply ,power back up 1KVA.
3 tier society .
3 lifts two passenger & one cargo.
*2 parkings. Stilt & basement.
For one bhk open parking
Specification:
Structure Earthquake Resistant RCC framed.
Living/ dining
Floor - Premium Q vitrified tiles.
Walls - OBD paint with POP..fall ceiling.
Main Door - Designer laminated flush door.
Bedrooms Floor vetrified tiles ,walls oil bound.
Modular switches,fan,& tube lights.
Master bedroom wooden flooring. With designer modular wardrobe., LCD unit.
Kitchen. - Premium Anti skid tiles.
Walls Designer ceramic tiles upto.2 ft.
Modular kitchen with chimney .Individual RO,Cp fittings.
Toilet - wall designer ceramic tiles upto 7 ft.
Floor anti skid tiles premium Quality.
Western, seats wash basins with hot & cold.
Balcony - Railing stainless steel.
Provision of washing area in one balcony.
Lift Lobby .Granite flooring ,High speed elevator.
* ISBT 1.9 KM,/ RAILWAY STATION 4.6KM/Indresh Hospital 2.9km/ Mussoorie 38 km/ Delhi 260 km/ clock tower Dehrdun 5.9 km.
All banks is hardly 1-2 kms of Radius.
All best Schools like st.Jude's ,Olympus High is hardly 500mtrs to 1 km.
Read More...
Entrance 60 feet Road.
Sorounding road is 30 feet.
Total 63 flats.1/2/3 Bhk.
Total 9 floors & builders MJ Johar ji & Sahani .
Construction co. No.1 Sahani group Dehradun.
Amenities : punch pool at terrace.
Green open park.
24/7 water supply ,power back up 1KVA.
3 tier society .
3 lifts two passenger & one cargo.
*2 parkings. Stilt & basement.
For one bhk open parking
Specification:
Structure Earthquake Resistant RCC framed.
Living/ dining
Floor - Premium Q vitrified tiles.
Walls - OBD paint with POP..fall ceiling.
Main Door - Designer laminated flush door.
Bedrooms Floor vetrified tiles ,walls oil bound.
Modular switches,fan,& tube lights.
Master bedroom wooden flooring. With designer modular wardrobe., LCD unit.
Kitchen. - Premium Anti skid tiles.
Walls Designer ceramic tiles upto.2 ft.
Modular kitchen with chimney .Individual RO,Cp fittings.
Toilet - wall designer ceramic tiles upto 7 ft.
Floor anti skid tiles premium Quality.
Western, seats wash basins with hot & cold.
Balcony - Railing stainless steel.
Provision of washing area in one balcony.
Lift Lobby .Granite flooring ,High speed elevator.
* ISBT 1.9 KM,/ RAILWAY STATION 4.6KM/Indresh Hospital 2.9km/ Mussoorie 38 km/ Delhi 260 km/ clock tower Dehrdun 5.9 km.
All banks is hardly 1-2 kms of Radius.
All best Schools like st.Jude's ,Olympus High is hardly 500mtrs to 1 km.
Send an enquiry for this property?
Contact Person : Paayal sharma
09359656530
Related Properties in Dehradun
1 BHK Flats & Apartments For Sale In Shimla Bypass, Dehradun (645 Sq.ft.)
Shimla Bypass, Dehradun
645 Sq.ft.
25 Lac
2 Bigha Agricultural/Farm Land For Sale In Rajpur Road, Dehradun
Rajpur Road, Dehradun
2 Bigha
2.10 Cr.
1650 Sq. Yards Residential Plot For Sale In Jagatpur, Dehradun
Jagatpur, Dehradun
1650 Sq. Yards
2 Cr.
200 Sq. Yards Residential Plot For Sale In Sahastradhara Road, Dehradun
Raipur, Dehradun
200 Sq. Yards
76 Lac
